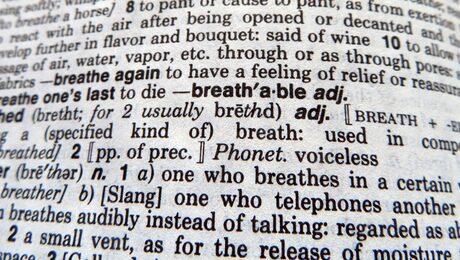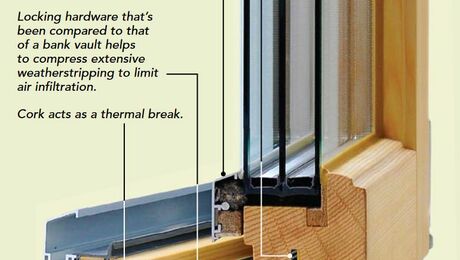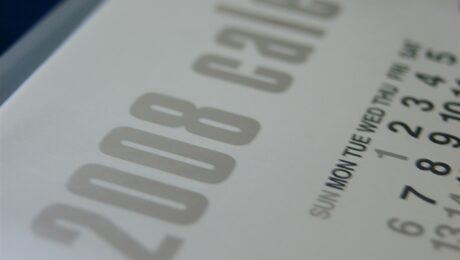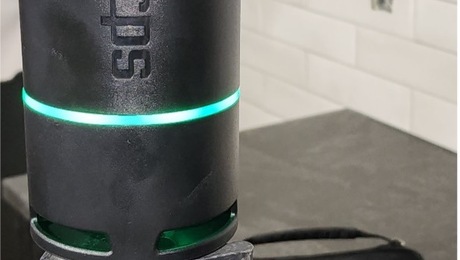
Like all buildings, a Passivhaus is heated by three mechanisms: a heating system, solar heat gain through windows, and internal gains from electrical appliances and body heat.
Windows should be located and sized to take advantage of winter sunlight. Ideally, windows should be high-quality units capable of retaining that energy for times when the sun isn’t shining. That’s a tall order when you have 24 windows and three entry doors and your goal is a finished house with an air-leakage area that’s roughly the size of an index card.
This project specified flangeless Makrowin windows from Slovakia. The windows were installed as in-betweenies (rather than innies or outies). The crew used European air-sealing tape to make sure that the window installation was as airtight as possible.
Watch the video above; read the companion Fine Homebuilding article at right; and then join the conversation with the designer of this house, Architect Steve Baczek.
Over the course of the next several months — as each new issue of Fine Homebuilding magazine is released — this collection of articles and videos will cover:
Windows and doors
To watch Episode 1 of this video series, click here.
To watch Episode 2 of this video series, click here.
To watch Episode 3 of this video series, click here.
To watch Episode 4 of this video series, click here.











One Comment
Wondering now that it's been a few years in 2022, would the sill details connecting the window to the sill be different? or keep the tape on 4 sides methodology? Would one consider slicing small slits in as weeping holes in the bottom tape?
Log in or become a member to post a comment.
Sign up Log in