
The frame of a Passivhaus may not be as exciting as the thick layers of insulation, the high-tech mechanical systems, or the triple-glazed windows, but it plays a very important supporting role in achieving success. Every component of the framing package in this house was chosen with care and for a specific reason. The exterior Zip System sheathing provides airtightness, the double-stud walls and raised-heel roof trusses are a cost-effective means of supporting or containing above-average levels of insulation, and the open-web floor trusses easily span the open floor plan and provide plenty of room for the many ducts necessary for the Zehnder ventilation system and supporting mechanicals.
Watch the video above; read the companion Fine Homebuilding article at right; and then join the conversation with the designer of this house, Architect Steve Baczek.
Over the course of the next several months — as each new issue of Fine Homebuilding magazine is released — this collection of articles and videos will cover:
Framing for Efficiency
To watch Episode 1 of this video series, click here.
To watch Episode 2 of this video series, click here.
To watch Episode 3 of this video series, click here.





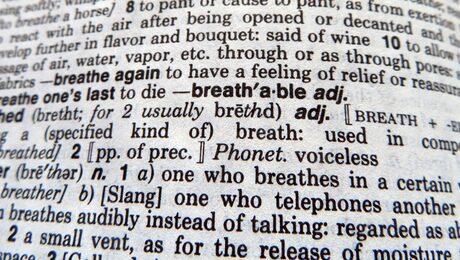
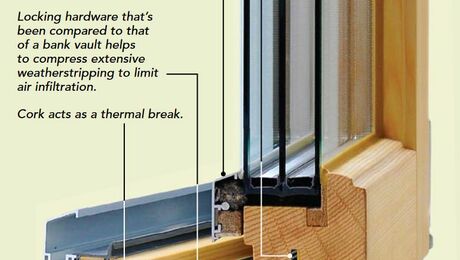
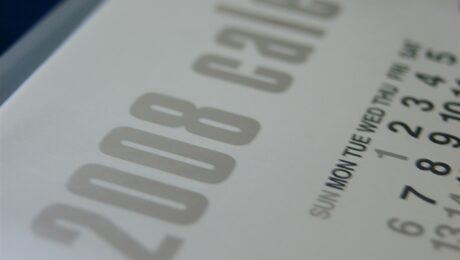
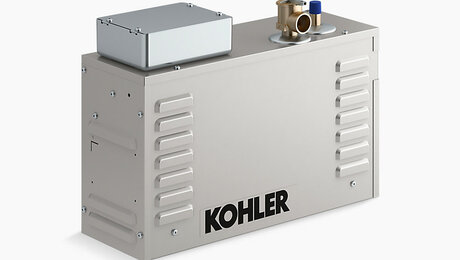
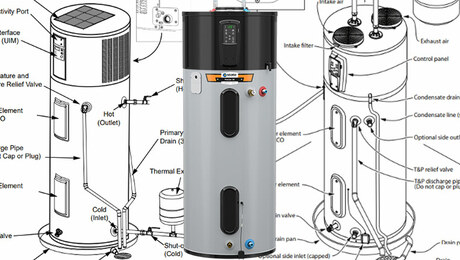
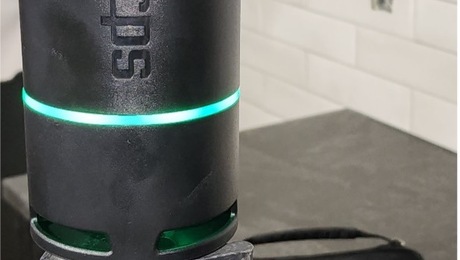
4 Comments
blower door tests
Could you summarize the specifics for the blower door tests at each stage, say:
test 1- primary air barrier:
acoustic sealant @ framing, exterior sheathing w/ tape, over windows, GWB ceiling, ACH50- value?
test 2- secondary air barrier:
same with 4" closed cell at walls and top plate flange, ACH50- value?
... and the next 2 tests when you get there... thanks-
I'm having issues with the
I'm having issues with the videos on this site. It says I need to update Flash Player before I can watch them. I have done so but it still asks to update Flash Player.
Response to Greg Houston
Greg,
I'm sorry to hear about your difficulties. I suggest that you contact our customer service department for help:
E-mail: [email protected]
Phone number: 800-943-0253
Martin
I just realized it has
Martin
I just realized it has to be my computer as I can watch the videos on my tablet.
Log in or become a member to post a comment.
Sign up Log in