Image Credit: Energy Vanguard
Image Credit: Energy Vanguard This attic kneewall shows many of the problems common to this part of the building enclosure: no attic-side sheathing, fiberglass batt insulation falling out, and no top plates.
Image Credit: Energy Vanguard This attic kneewall is drawn properly. Notice the blocking between the floor joists, the top plates, and the attic-side sheathing.
Image Credit: Southface Energy Institute
We were working on a project, so we got a set of plans to get started. It includes the attic kneewall and vaulted ceiling section you see at right. This is typical of plans that architects draw, and builders build houses this way all the time. Unfortunately, it contains several errors. Can you spot them?
I’ve written about attic kneewalls and vaulted ceilings a few times before because they often create problems. This may be a regional thing because my friends in the Northeast are often surprised that builders don’t just move the building enclosure to the roofline with spray foam insulation, structural insulated panels, or foamboard on top of the roof deck.
What’s wrong with this section?
Nevertheless, I’ve been in a lot of homes that have been built to the architectural specifications above, so let me point out the problems with the section you see in that diagram.
- Vaulted ceiling. Although there is a line, the designer has not called out that there should be blocking at the base of the insulation in the vaulted ceiling. Fiberglass, the insulation usually installed here, is air permeable, so ventilation air is as likely to flow through the insulation as above the baffle.
- Attic kneewall sheathing. Without sheathing on the attic-side of the kneewall, hot (or cold) attic air can get into the air-permeable fiberglass insulation most often used here. Even worse, the fiberglass batts often fall out, as shown in the photo below.
- Attic kneewall insulation. The section above calls for R-19 insulation. Fiberglass batts that meet that specification are typically 6 inches thick. Home builders usually build 2×4 kneewalls that are 3.5″ thick. The diagram shows the insulation sticking out beyond the kneewall framing. That extra bit of insulation hanging out in space will have little to no effect because attic air can easily move right through it.
- Floor joist blocking. The floor joists that go under the kneewall are often a source of comfort and energy performance problems. If the attic air can move through unimpeded — and fiberglass insulation offers little resistance — that floor can be a heat source in summer and can rob heat from the room in winter.
How to design an attic kneewall correctly
The diagram below comes from the Georgia state energy code supplements and amendments (pdf), which has a lot of nice building enclosure details created by Southface. Notice that the diagram below calls for blocking at the bottom of the vaulted ceiling insulation, attic-side sheathing for the kneewall, and blocking between the floor joists under the kneewall. This should be standard fare for any architect working on homes with these details.
The advice in this article doesn’t apply to all architects, of course. I know many who know how to do this correctly. Some even specify the building enclosure at the roofline to avoid having the problems cited here. Martin Holladay wrote a nice little piece for Fine Homebuilding a while back showing the two ways to insulate an attic kneewall.
For you architects and building designers still drawing sections as shown at the top of this article, however, it’s time to change. If you’re going to specify a building with attic kneewalls and vaulted ceilings, these details matter. If you don’t get them right, the builders probably won’t build them right, and evidence of the problems will be plain for all to see. Not to mention that the rooms surrounded by these defects will be the most uncomfortable rooms in the house. One man I know even abandoned his man-cave because of these flaws.
Allison Bailes of Decatur, Georgia, is a speaker, writer, energy consultant, RESNET-certified trainer, and the author of the Energy Vanguard Blog. Check out his in-depth course, Mastering Building Science at Heatspring Learning Institute, and follow him on Twitter at @EnergyVanguard.
Weekly Newsletter
Get building science and energy efficiency advice, plus special offers, in your inbox.

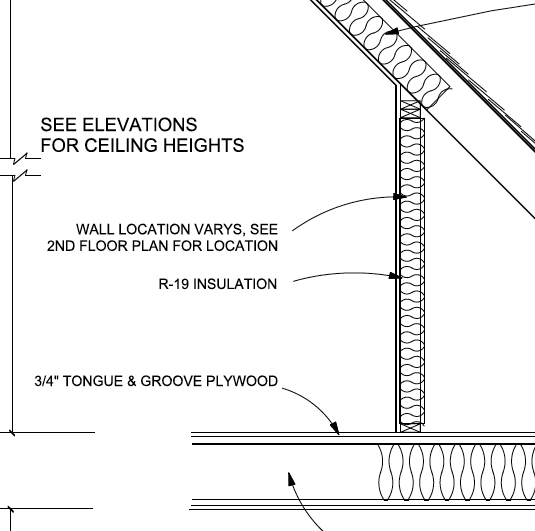




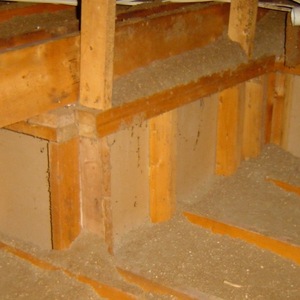
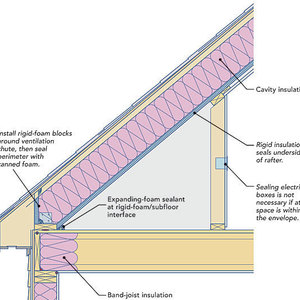
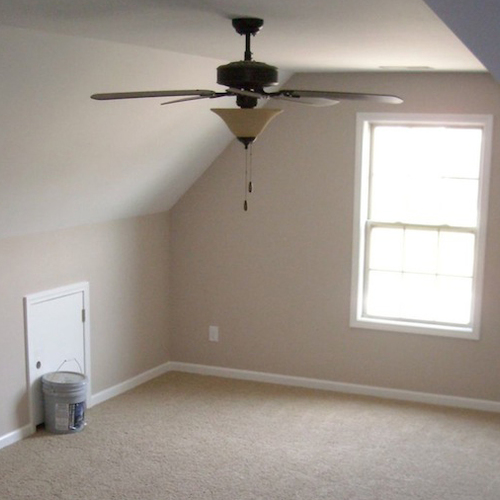
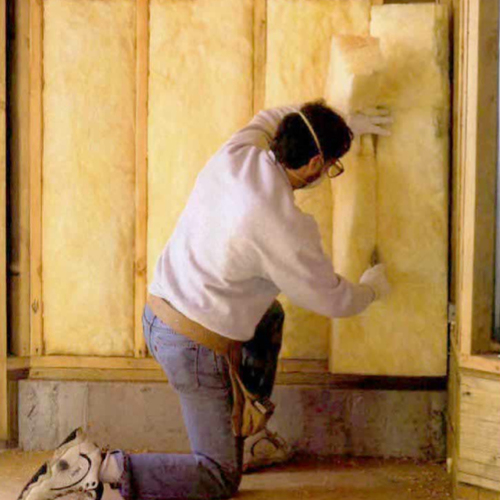

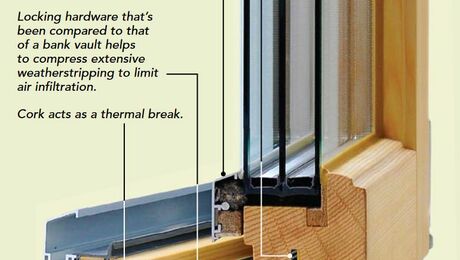




25 Comments
"What’s wrong with this section?"
Q. "What’s wrong with this section?"
A. The architect who penned the words "Wall location varys" can't spell.
arrgh
couldn't you have written this a week ago? I just boarded over my knee walls yesterday! Everything here makes total sense.
Ah, the wonders of a free market
Armando,
I love your story. "The framer told me that he was not interested in framing our project because my drawings had too many details and they were too different from his way of doing things."
Contractors are free to pick and choose their jobs, of course. We need to revive the (medieval?) concept of the Master Builder - an architect who knows how to build and who actually does the work.
During the 1970s, when a flood of college-educated (and college-dropout) hippies moved to rural New England and started building, there was a big wave of intelligent hands-on builders who started working -- call them design/build professionals if you want. Of course, some of us made big mistakes. But the best of that generation (John Abrams? Paul Eldrenkamp? Dan Kolbert?) combined intelligence about design with competence on the job site. This approach works best if the firm stays small.
I'm not that old!
While I certainly appreciate being thought of in the same league as the other 2 (i'm not, BTW), I'd say only John qualifies as a true design/build hippie drop out.
But your point is well taken, and it goes even deeper. New England, from what I've heard from the rest of the country, is lucky to still have a reasonably active "journeyman carpenter" scene - people who can do everything. The downside is that many of their framing skills aren't fantastic, but the upside is they have a pretty good idea of how the pieces all go together. Sounds like perhaps the northwest has a similar scene, but in much of the country I fear specialization has made it even harder to put together the jigsaw puzzle of a well-built house. Thus Armando's experience.
I also think many of the younger architects have a better respect for the trades than previously. Partly this may be supply and demand - an awful lot of talented architects, not so many GC's willing or able to do their jobs.
Reality...
Two weeks a go, I taught DOE's ZERH class here in North Texas with 25 attendees, mostly Builders, but a handful of Architects. Several times during the 4 hour class I question the audience certain minimal construction requirements, and to no surprise at all, no one had a clue about minimum codes. When I asked how many of them had a code book, not a single one of them did. That's reality today!
Let's call spade a spade...
I believe there are many reasons for these atrocities. First, Architectural schools are not teaching their students about codes nor building science. Second, graduates are not required to work on the field. Third, homeowners and Builders hire Architects and Designers by price, not by quality of design work and working drawings. At least in your article you mentioned a detail on your working drawings, even if it is wrong, when most times there are no details.
In TX, the housing industry has gone wild, too many jobs and not enough subcontractors, and the few available, have risen their prices sky high. Yesterday I needed to meet one of my Builder-clients at a hopeful new framers jobsite to see his workmanship. The framer told me that he was not interested in framing our project because my drawings had too many details and they were too different from his way of doing things (aka, crappy workmanship). The Builder said that that was not the first time he’s been told that. Go figure!
Blame the architects!?
Pretty sure you can't lay all the blame on the architects! Builders and carpenters should know their fair share about codes, energy conservation and the right and wrong way to do things. The $500 I was paid to provide permit drawings for an above-garage studio addition isn't going to have a lot of detail and thought plugged into every aspect of the project. First, it's not a realistic expectation as there is simply too much to know and draw for the outlay of fee. Then there is the compromise that happens when a contractor becomes involved. I've yet to see a project where the contractor builds everything excatly as planned. How much effort am I going to put into those details knowing "Joe Carpenter" is going to things whatever way he wants? There are hidden compromises and cost implications beyond the period of time which I am involved, and no matter how perfect a set of drawings, it takes a few more steps and participants to fulfill the end game of a quality project done right. And I'm simply ignoring the things that I end up poorly detailing or getting wrong (that's why I'm reading this site in the first place - to get better at things about which I know too little!). Carry on...
Response to Jason Burk
Jason,
I understand your frustration. But the lead illustration provided by Allison Bailes in this article is inexcusable -- and if it was submitted for a Georgia project, illegal.
If we can't blame architects
I'm leaving.
bonkers
Dana... How many dollars of less energy use for the "supposededly" better built drawing?
Rediculous to say B is better than A. They both suck compared to highly iinsulated and highly conceived PGH or passive House design.
And Arch's posting that builders need to know all and they should just sketch close enough with no code knowledge? That's got me laughing my rear off my bar stool!
Aj
Builder
Carpenter
Electrician
Plumber
Radiant heat
Soon mini splits
Stacks of code books
Redrawn way too many lacking arch prints draftsman
Response to AJ Builder
AJ,
I don't think that Dana has commented yet on this blog... so I'm surprised that you are addressing him.
Martin
Read slower... i mentioned Dana... cause he is the number cruncher extraordinaire that could back up my post which is... that..... the "better" detail sucks too. Why? Because the better detail I bet wouldn't put a hundred dollar bill in my pocket annually let alone a thousand dollas which to me is worth bloggin about. This detail is not worth yappin about. And the better one is not better.
Give me R-50 to R-100 of cellulose continuous on the lid and then rave. This crap is crap PHD or ARC.
Armando,
That's your reality in North Texas. We've been through this before: There seems to be a real problem in your immediate area, but it is unfair to extrapolate your experience to Architects in general. I bet you can't find a single architect in the whole of Canada who doesn't have access to the relevant codes in their area and I'd be very surprised if the rather disturbing situation you have written about occurs anywhere else in The States.
As AJ says...
Malcolm, read slower... I said most of the attendees to the class were BUILDERS, and a handful of Architects. Having said that, I'm referring to the INDUSTRY, no exceptions.
I've designed homes in 12-13 different states, from Alabama to California, and I see no difference in my statements. I've taught classes in over half a dozen States, and I always ask the same questions, getting the same answer every time.
I'm glad there are other regions in North America that are better, including where you live. But I don't understand why would you disagree with me when you don't have a clue about the industry in our region as I don't have a clue about yours. Looks to me like a just picking an argument just for the sake of having one.
Armando,
I'm not picking an argument for the sake of it. I'm getting sick of you repeatedly making a serious slur on the professionalism of architects.
Response to Malcolm Taylor
Malcolm,
A little sensitive today? The way I read it, Armando (like many commenters on GBA) is an equal-opportunity slur-monger.
Just on this page, Armando has ridiculed builders for not buying code books and framing contractors for not being willing to study detail drawings.
Members of many professions have opportunities for education and growth -- and opportunities to develop a sense of humor.
Martin
True - and to be fair I play my part in scattering ridicule here too. Perhaps it is just one of those things that the medium encourages.
But if he find architects, trained, tested and accredited in Texas, consistently don't know the code and don't have access to it, he should take that observation to their professional association. I'd be interested to see what they think of it.
Until then, I remain, Humourless in B.C.
The aim is to share our collective knowledge
Malcolm,
The aim of GBA is to share our collective knowledge so that we all learn together.
Sometimes we do that with a dry dissertation; sometimes, with humor; often, with back-and-forth dialogs in our comment sections; and occasionally, with ridicule.
All of us (including me) still have a lot to learn, and we need to support each other -- so that the next building we design and build is the best one we have every built.
Talk about reading slower...
"And Arch's posting that builders need to know all and they should just sketch close enough with no code knowledge? That's got me laughing my rear off my bar stool!" - When was that said, aj? In reality, we are ALL everything you said YOU were at the end of your post, and then some. I'm just saying that it's a team effort, where when one thing falls through the cracks by one trade or professional, another can pick it up and carry on.
I think too often the blame IS laid entirely upon architects. Mistakes happen, I just try not to make the same one twice. It just takes a LOOOONG time to build up enough mistakes to make an excellent experienced, professional, even with many years of classroom education. Just gotta keep on truckin...
What's wrong with the initial statement?
" This is typical of plans architects draw" REALLY!! Hmmm, you need to get out more, and survey more than one or two sets of drawings? OR Restate it the comment something like "this is a detail I commonly see".
One of the most interesting aspects I have found in my 26 years in the industry is that there are two kinds of people in it - 1. Those that talk about doing, and 2. Those that do. I am not defending the detail, because it is dumb, but why the need to draw the line so definitively about architects, and all architects for that matter. We as an industry need to collaborate as "doers" and minimize the talkers. This doesn't mean we shouldn't point out mistakes, or lessons learned, we should most definitely do it, but lets do it as a unified industry, not a divided one!!
Just to make Malcolm feel better…
Yesterday I had to buy lunch to two lead Framers and a Builder because they found a mistake in my plans, and also, they had a better solution than I came up with for another issue. I encourage all subs to work with me to let me know of my mistakes or better ideas and solutions to what I'm proposing. The day I stop learning form others, I'll retire and find something else to do.
I’ve always treated every member of our industry as an equal partner, but I do criticize members of our industry that do crabby work, have no integrity and no desire to give their best, or have sold out for the sake of doing a cheap job or bad workmanship, and I will never apologize for that.
Armando
I sympathize with you as I have bought a number of "you got me" pizzas too. I couldn't agree more, we ALL have a lot to learn, and we all have some beneficial info and that makes us equal partners. NONE of my projects are successful because of me alone, especially these days it is certainly a team effort. Thank You for you input.....
sorry Jason but...
All of your posts have me amused. We would be laughing this off for mutual amusement if we were chatting in person.
Cheers
Go USA!
Aj
Homeowner Retrofit Standpoint
My current Manufactured home is a Cape Cod with vaulted ceilings. While I have seen the original drawings for the house, my sense is that an awful lot of the problems evolved from bad decisions that seem to be "traditional". Yep I had the open floor joist issue. But probably the worst decision was to follow tradition on ventilating the roof deck; and doing it badly. So, FWIW, here are my suggestions:
1) Use a hot deck roof and forget about Roof vents and eaves.
2) For vaulted ceilings, remember that any surface that has roofing on the other side is a roof, and should be insulated to appropriate attic levels...something like R-60. Seems to me, SIPs or the like might be a good model
3) If you are considering putting HVAC equipment including Ducts in there, think again.
4) If you are still thinking of putting HVAC in there, and a combustible fuel furnace is to be used, make sure it is Sealed Ventilation. (Otherwise, you may kill the homeowners (Carbon Mono) or freeze them to provide air).
5) Any water pipes need to be insulated. Electric Penetrations sealed.
6) Have an onsite blower door to fix all the gaping wholes while they can be closed cheaply.
7) Avoid using fiberglass insulation. It provides wonderful filtration for the air blasting thru it.
8) Avoid ambiguity about the building envelope. If the homeowner wants the kneewall space for living or storage, the envelope has to be built to that reality. It does not retrofit easily or well.
9) Remember to seal all those penetrations!
Designers, not architects
To be fair to architects, around my area more builders draw their own homes and pay someone to stick it into CAD than actually use architects. That, or buy it off a website for a few hundred dollars. You get what you pay for.
Log in or create an account to post a comment.
Sign up Log in