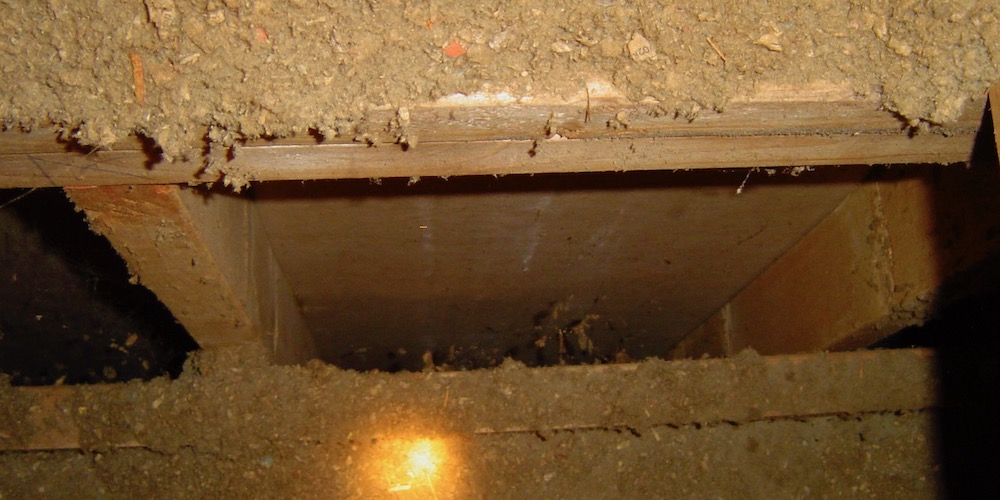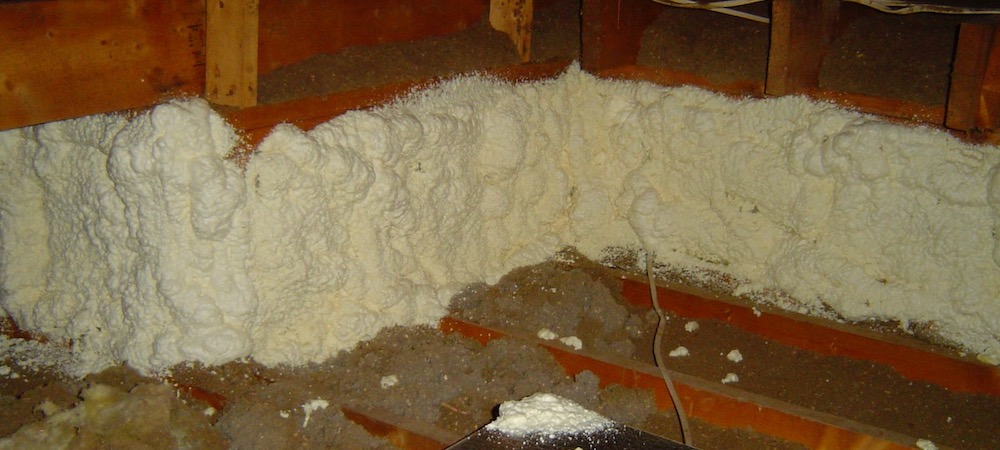
Back in my home-performance contracting days (2004 to 2007), I spent a lot of time in unconditioned attics and crawlspaces. First, I was there to find problems. Then, if the homeowners hired me, I’d go in and do air sealing, insulating, duct sealing, duct repairs, crawlspace encapsulation, and sometimes other jobs. The photo above shows one of the many problems I found and fixed in a house in the Atlanta area in 2006. In the living space below the attic, there was a change in ceiling height, resulting in a short attic kneewall. As you can see, it is uninsulated. That, however, isn’t the only problem.

Multiple problems with short attic kneewalls
When you look closer at those short attic kneewalls in the photo just above, you can see they’re open all the way down to the bottom plates of the wall. That makes what should be an interior partition wall worse than an exterior wall. The exterior walls in this 1987 house were insulated, and they separated the conditioned space from outdoor air.
The attic, on the other hand, gets almost as cold as outdoors in winter and much hotter than outdoors in summer. The attic air extends down into those empty wall cavities, stealing heat from the house in winter and blasting the surrounding rooms with radiant heat in summer. The temperature of those walls will affect the overall mean radiant temperature, making the occupants uncomfortable.
Those walls also allow air leakage between the conditioned space and the attic. Conditioned air from the house can leak into the attic through cracks under the baseboards, leaky switches and outlets, and other penetrations or unsealed air-leakage points. The likely result of that air leakage into the attic is damp, moldy air from the crawlspace getting sucked into the house. The air could also leak in the other direction, with attic air leak into the house. In either case, the indoor air quality of the house suffers.
Thus, the entire height of those walls—the short attic kneewall above the lower ceiling and the partition wall below—present heat flow, air leakage, indoor air quality, and comfort problems. And there’s a third problem, too, which I’ll describe below.
My fix for the kneewalls
My company did a lot of work on this house, in both the attic and the crawlspace. To fix the short attic kneewalls, I knew they needed to be insulated, of course. But they also needed to block attic air from getting into the lower part of those walls. Simply putting fiberglass, mineral wool, or cellulose insulation in the kneewall cavities would be inadequate.
The photo below shows my solution. What you see is closed-cell spray-foam insulation on the short attic kneewalls. Before I sprayed the foam, though, I put fiberglass-batt insulation in the kneewall cavities. The spray foam on the outside of the fiberglass keeps air out of those walls, making the lower part of the walls simple interior partition walls again.
You may be wondering if I put blocking into the wall cavities before installing the short fiberglass batts. I wonder that, too. That would be a good belt-and-suspenders approach to ensure no attic air can find its way down into the cavities. I don’t have photos of that stage, though, nor do I recall if I did that.

A better fix
When I posted the lead photo on LinkedIn a few days ago, Houston home builder Dave Yelovich gave his solution for fixing the wall:
High-density R-15 batt in the kneewall after sealing any gaps. Install OSB over it and run it 16 in. above the top plate to create insulation dams. Add some blown-in over the top.
After I fixed the kneewalls (and air-sealed the attic chases, can lights, and all the other air leaks we could find, as well as doing some duct repairs), I brought in my cellulose-blowing machine and filled the attic with a whole lot of cellulose insulation. Dave mentioned running the OSB (oriented strand board) up higher than the top of the short kneewalls to create an insulation dam. He sent me the photo below to show how they do it.
![An attic kneewall sheathed with OSB and extended upward to create an insulation dam [Photo credit: Dave Yelovich, Tilson Homes]](https://www.energyvanguard.com/wp-content/uploads/2021/07/attic-kneewall-osb-sheathing-insulation-dam.jpg)
The only thing I’d do differently than Dave is get more insulation in the kneewalls. Georgia requires R-18 minimum in attic kneewalls, and R-15 with OSB sheathing wouldn’t meet the code. In new construction, I’d frame the kneewall with 2x6s and put an R-19 batt in the cavities (which would provide about R-18 because of compression). With existing 2×4 walls, I’d put R-13 or R-15 in the cavities and then sheathe with foamboard for the extra R-value on the kneewalls.
These fixes, of course, aren’t the only possibilities. As long as the attic remains unconditioned, any solution would have to address both the air barrier and the insulation, the control layers for air and heat. A bigger (and more expensive way) to solve the problem would be to condition the attic by putting the control layers at the roof line.
No matter how you decide to address attic kneewalls, the best approach is to think like a building enclosure control freak.
_________________________________________________________________________
Allison Bailes of Atlanta, Georgia, is a speaker, writer, building science consultant, and the founder of Energy Vanguard. He has a PhD in physics and writes the Energy Vanguard Blog. He is also writing a book on building science. You can follow him on Twitter at @EnergyVanguard.
Weekly Newsletter
Get building science and energy efficiency advice, plus special offers, in your inbox.















2 Comments
With your existing 2x4 wall you could also fill the cavity with R-15 and then instead of capping it with OSB, as one builder suggested, you could use rigid foam, and run it 16-18" higher than necessary to act as an insulation dam. Then you would get approved wall R-values, as well as some air sealing and continuous insulation on the cold side of the wall. With 1.5" rigid your wall insulation value would be R-22 or higher.
If I remember correctly, the flame spread data for XPS was well under the IRC code for exposed foam, but it was a circuitous information search because of multiple rating agencies and different formats to record the performance. Feel free to correct me on this.
I blocked our joist cavities (below the kneewall) with drywall rectangles. In that first picture, if you imagine a rectangle that laps over the ledger, and extends into the space, you can nail it onto the lapped part and foam or caulk the other edges against the cavity sides.
It was just easier to maneuver and attach these while attic-crawling, and they could be cut with a knife to go around romex and pipes.
Log in or create an account to post a comment.
Sign up Log in