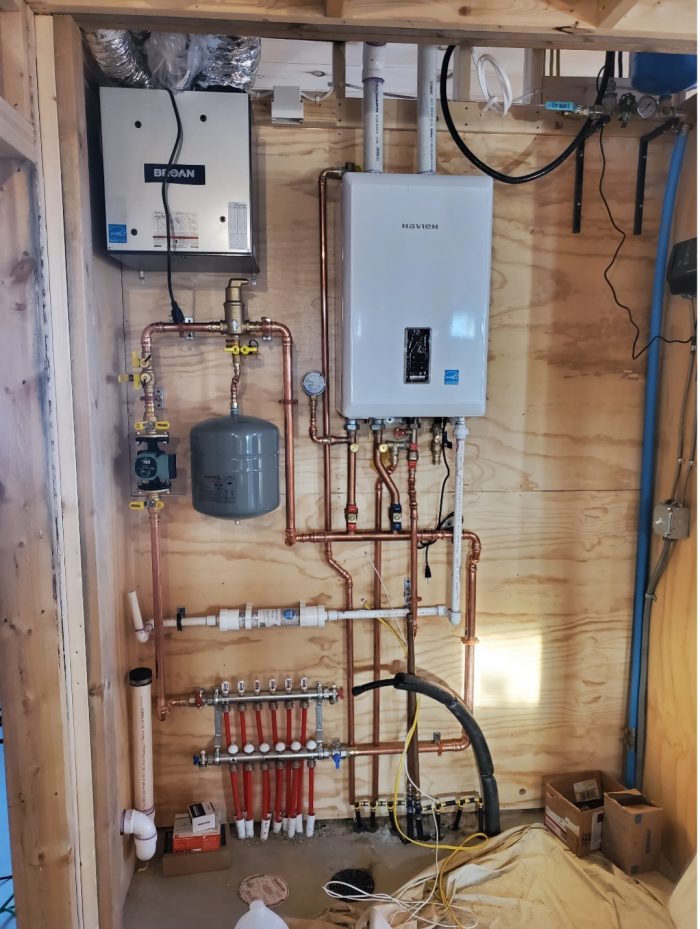
I’m one of those nerds who politely tours a new home looking at all the fine trim work and finishes, but secretly can’t wait to get the mechanical room. (I will ask to see it, if I have to.) If that room is well laid out and neat, I feel I’m in a quality home.
It’s been a few years since I worked full-time as an electrician, but I remember the frustration of being on a new build or working in an older home where there just wasn’t enough space in the mechanical room for all the equipment. The trades working together (more often fighting) for that last piece of wall space for fastening their equipment is something I experienced many times.
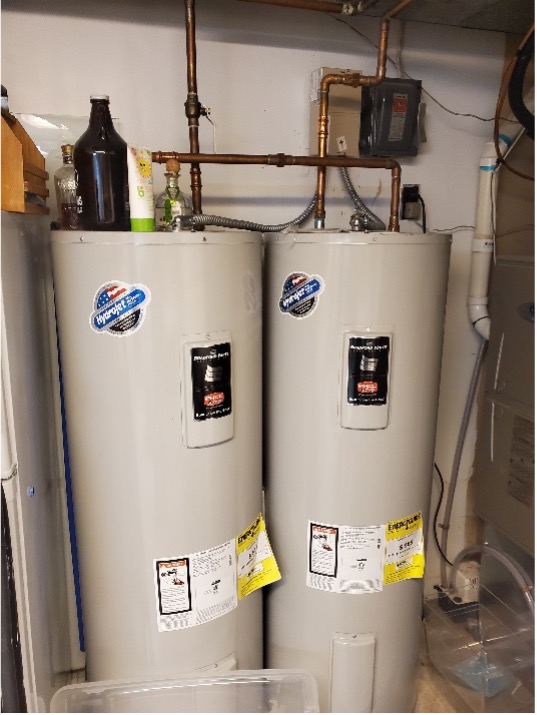
Not too long ago, mechanical rooms housed forced-air heating (and sometimes cooling) systems, a water heater, and an electrical panel. It didn’t require many square feet to fit the equipment. Today, a new home may have different requirements. Multiple electrical panels are common. Air-source heat pumps and large or multitank electric storage water heaters take up more floor space than the old 40-gal. natural drafting gas units. It’s not uncommon for a new home to have both a forced-air and an in-floor hot water heating system. More space is required for an ERV/HRV unit. Water-conditioning equipment and well pump pressure tanks can also be present. Additionally, some homes have data and communication gear and racks taking up even more room. Given new basements are often finished living space, carving out space for the mechanical room can be tough. As a result, I often see slab-on-grade homes with mechanical rooms located off an attached garage.
Weekly Newsletter
Get building science and energy efficiency advice, plus special offers, in your inbox.

This article is only available to GBA Prime Members
Sign up for a free trial and get instant access to this article as well as GBA’s complete library of premium articles and construction details.
Start Free TrialAlready a member? Log in





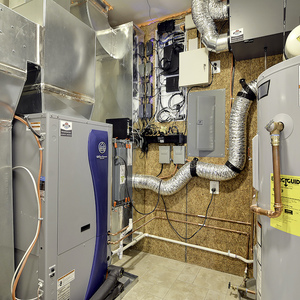
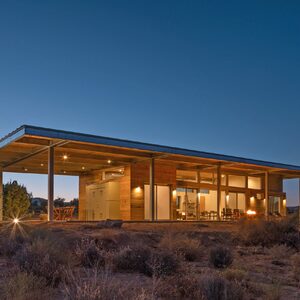
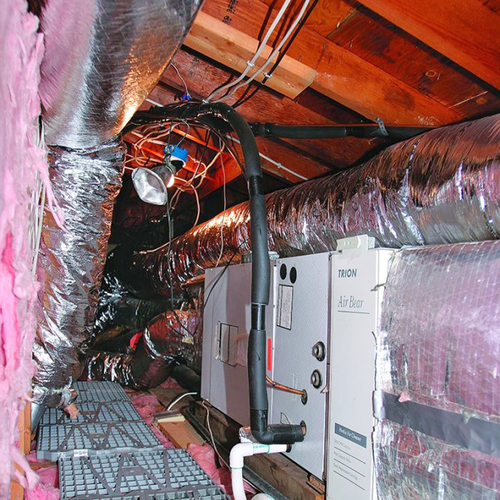
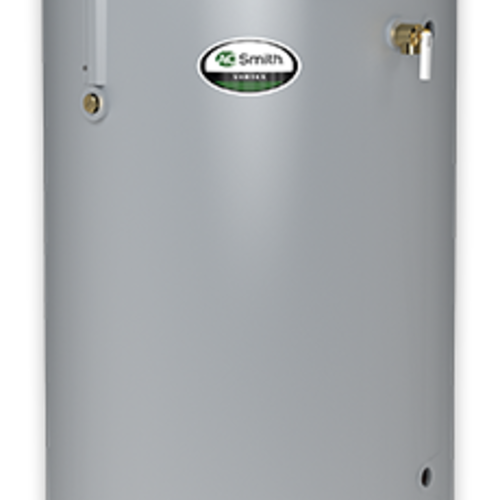

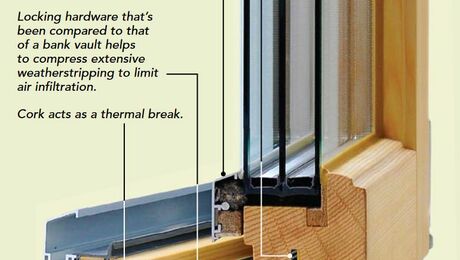

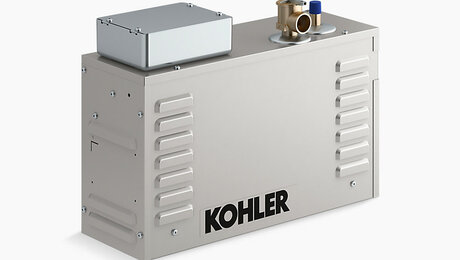
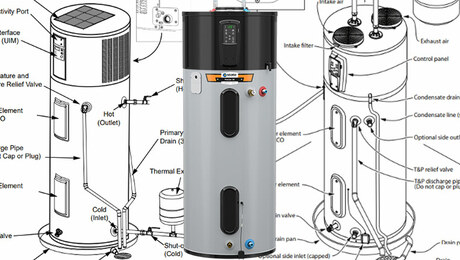
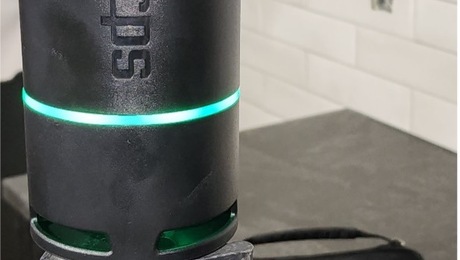
2 Comments
Is there a design where a row of cabinets can be in front of the mechanical equipment?
I'm thinking either secondary doors in the back of the cabinets, or thin cabinets (book shelve depth) that hinge out of the way (contents still in place). Perhaps something like the moving library shelves where a wheel shifts the whole cabinet, something like, https://en.wikipedia.org/wiki/Mobile_shelving. Those would allow a shifting 30 x 30 space, perhaps normally located in front of the washing machine stack.
Perhaps the whole run of cabinets could be on racks, shifting forward away from the equipment, into space usually used to access the front of the cabinets.
I occasionally see mechanical rooms with all kinds of shelving and cabinets that were added after final inspections and the occupancy certificate was issued. As a professional that often inspects and tests this equipment, it's frustrating to me when access is impeded. I don't have an issue with something that is easily moved, a couple of boxes or something on wheels. It's that wall attached cabinet or wire shelf rack that is loaded with items being stored that I hate to see inside the dedicated space.
Log in or become a member to post a comment.
Sign up Log in