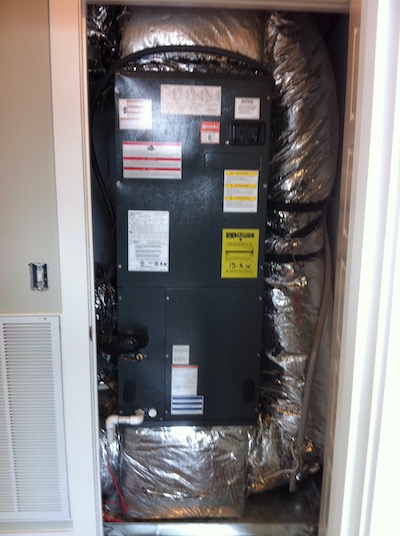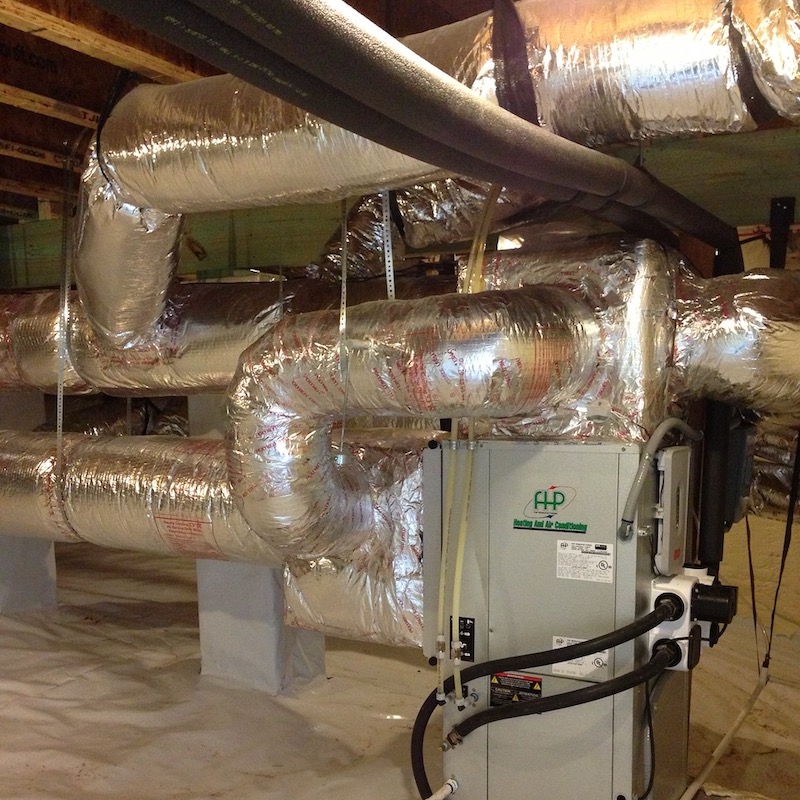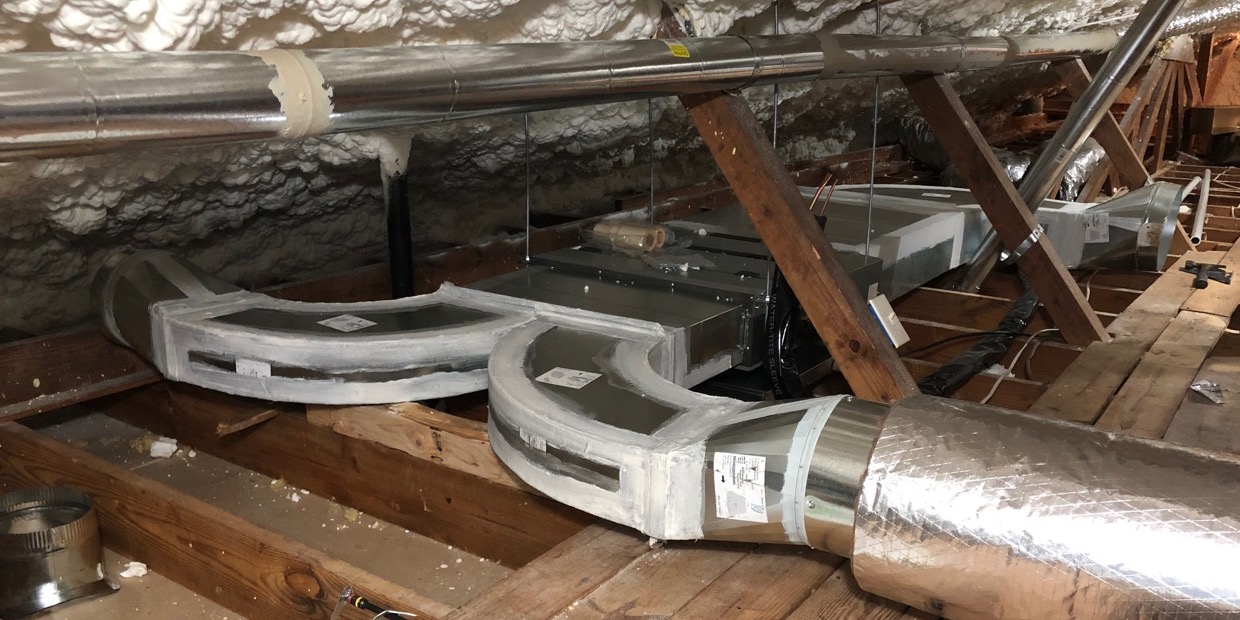
In our HVAC design work, we get sent projects where the client sometimes wants the impossible. They’ve read enough to know they want the mechanical systems in conditioned space, so they put a tiny little closet somewhere in the house and tell us that’s where the equipment goes. If you have any say over the amount of space for the mechanical systems, please make it a mechanical room. A little closet simply is not adequate if you want a high-performance home.
The good and the ugly
Let me start off by showing you two ways to design space for the mechanical systems in a house. Exhibit A is the photo above. The architect provided a whole room for the mechanical systems. Look how beautiful it is! Space heating and cooling, water heating, whole-house ventilation, and more are all in there. The room has plenty of space for ductwork and room to move around the equipment. That last point is something greatly appreciated by anyone called in to service the equipment.
Contrast that nice, spacious mechanical room with Exhibit B, the mechanical closet in the photo below. It’s a tiny closet with an air handler, the return and supply plenums, and the ductwork necessary to get the system connected to the rest of the house. Because of how tight that little closet is, the installers would have had a difficult time making and sealing duct connections. And if it leaks profusely, the service technicians may have to rip out drywall or pull out the whole unit to fix it.

Two alternatives
I know. I know. Every square foot of conditioned floor area is expensive and no one likes to give it up. That’s why we end up with tiny mechanical closets like the one above. So if you just don’t want to give up space in the main conditioned area, you have a couple of other alternatives.
The first alternative is to create a conditioned crawlspace and put the equipment there. The photo below shows an example of that strategy. The crawlspace probably doesn’t get used for anything else, so you’ve plenty of space to make smooth, gradual transitions in your duct system.

The second alternative is to create a conditioned attic. The photo below shows one of the Mitsubishi ducted mini-split air handlers in my conditioned attic. When you do big pair-of-pants tees like you see there, you need space. And like the crawlspace, the attic probably doesn’t get used for much else, except maybe storage.

Think big!
Finding space for the mechanical systems in a house is usually given short shrift. In warm climates, designers often assume they’ll go in the attic or crawlspace. Those locations are typically unconditioned, nasty, inhospitable places. Do you really want your expensive equipment with the important jobs of keeping you comfortable, healthy, and clean in such a place? Plus, we know that putting heating and cooling equipment in an unconditioned attic is a terrible idea in a cold climate and can add close to 20 percent to your cooling bill in a hot climate.
Next time you find yourself with any influence over the design of where the mechanical systems are going to be located in a house, just remember: Bigger is better! Make it a mechanical room, not just a closet. And of course, keep the mechanical systems in the conditioned space.
_______________________________________________________________________
Allison A. Bailes III, PhD is a speaker, author, building science consultant, and the founder of Energy Vanguard in Decatur, Georgia. He has a doctorate in physics and writes the Energy Vanguard Blog. He also has written a book on building science. You can follow him on Twitter at @EnergyVanguard. Photos courtesy of author.
Weekly Newsletter
Get building science and energy efficiency advice, plus special offers, in your inbox.














7 Comments
How big is big enough?
I know the answer is it depends, but in a modern house, is there a rough rule of thumb? 60 sq ft? 80? 100? 150?
I ask because as homeowners go through the design process, at the stage of schematic design where the room sizes and layouts are being designed, the precise mechanical systems aren't yet known. And by the time the envelope details are figured out and the mechanical systems are designed and specified, it's too late to change the layout of the house.
So if you had the magic power to compel all architects to design in adequately sized mechanical rooms at the schematic design stage, how big would they be?
maxwell_mcgee,
Maybe it would make sense to combine it with another utilitarian space? Some houses used to have box rooms. Much of the stuff that used to be stored there now often ends up in the garage. A good sized box room could absorb the necessary mechanical equipment - and who doesn't need more storage?
A typical list of equipment on our projects:
Water heater
Water filtration
Pressure tank
HRV/ERV
Electrical Panel
Washer+Dryer stack
Clearances and layouts vary. On projects where we have skimped on space we’ve regretted it for all the reasons Allison describes. Also it’s good to have space to accommodate surprises later— a larger water filtration system might be necessary, or adding a dehumidifier etc.
I guess 50 ft2 might be a minimum? It’s well worth getting specs and planning locations in detail—duct paths, wire paths, pipes, footprints, clearances etc.
Also nice to have a utility sink in the room.
So, about the size of half a small bedroom then?
I was working with a desinger and I gave the exact size of the utility room that I wanted included in the drawings. The designer refused - because his ulitility room was too large... When I asked where I was going to put all the equipment, he told me to spread it around the basement. I did not finish the project with him. Utility rooms are essential. This article needs to be read by more people.
I think a lot depends on location. I'm in the land where space is very tight, so mechanical room tends to be very small, usually only enough to hold the water heater and furnace, that means an L shaped 6'x6' space is not uncommon. Our local zoning also does not include into floor area an attic mechanical room, so that is where a washer/dryer and heat pump go. With a bit of care, the heat pump can go into the ceiling so the space can also work as a den/home office.
Electrical panels are easy to hide in a house, it makes more sense to put it where the runs are the simplest. Keeping it out of the mechanical room makes things easier as you don't have to deal with ducting and a lot of wiring in the same space.
Log in or create an account to post a comment.
Sign up Log in