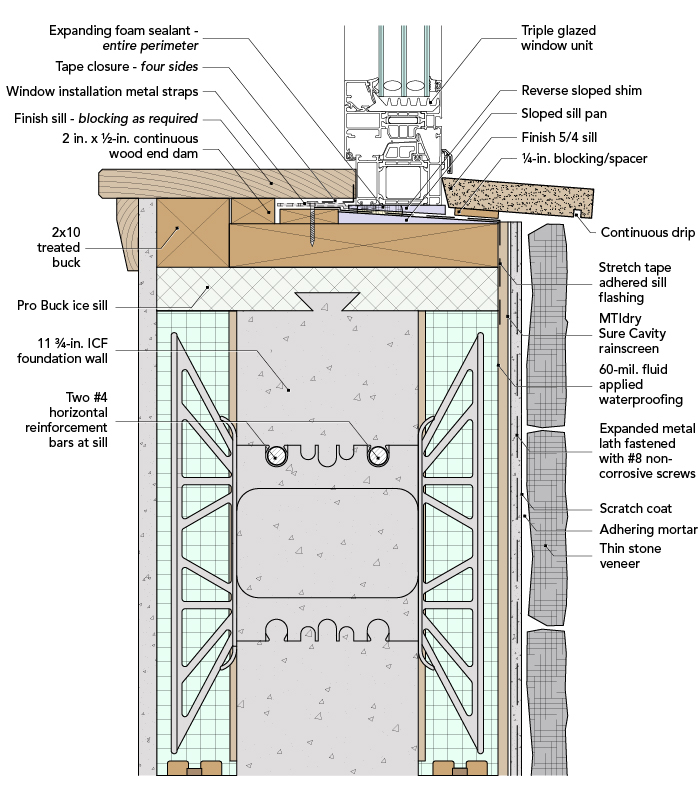
This detail comes from a house with a walk-out basement. One of our challenges was to integrate a window into an ICF (insulated concrete form) wall. The first step was to create a substantial platform for installing the aluminum-frame, triple-glazed, flangeless, tilt-turn windows. This meant closing off the top of the ICF cores for which we used Logix Pro Buck. Over that we installed a 2×10 treated-wood rough sill on top of which is a 2-in. by 1/2-in. back dam that stretches from rough jamb to rough jamb. A sloped piece of beveled siding provides positive drainage out of the rough opening.
Adhered sill flashing extends from the face of the ICF across the exterior face of the Pro Buck and wood sill, up along the slope of the beveled siding, terminating atop the back dam. This continuous piece of sill flashing provides the drain pan, and intermittent reversed sloped shims along the bottom of the window create a level surface and drainage gap. The metal strap used to install the window was rotated into the frame and screwed through the top of the back dam to secure the window in the rough opening; then the unit was structurally attached atop the fully flashed sill pan.
For a continuous perimeter air seal we used a bead of expanded foam near the lower interior portion of the window frame; it is also an option to use a backer rod with sealant. As a secondary air seal, we applied tape along all four sides of the frame.
We also needed to provide a managed path to move any water transferred from the sill pan. For this we used 6-mil fluid-applied waterproofing on the face of the ICFs. Over the waterproofing material we installed MTI’s Sure Cavity rainscreen product to help with drying of…
Weekly Newsletter
Get building science and energy efficiency advice, plus special offers, in your inbox.

This article is only available to GBA Prime Members
Sign up for a free trial and get instant access to this article as well as GBA’s complete library of premium articles and construction details.
Start Free TrialAlready a member? Log in






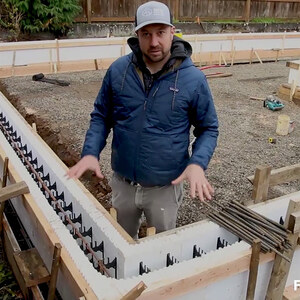
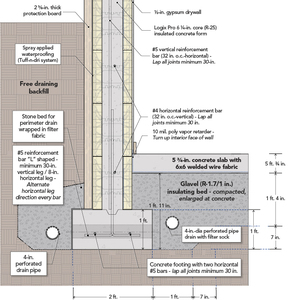


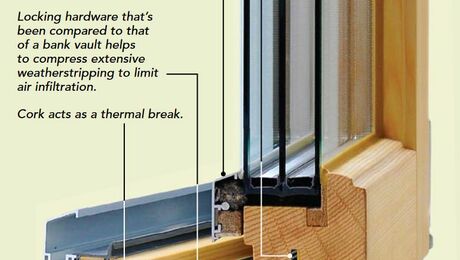
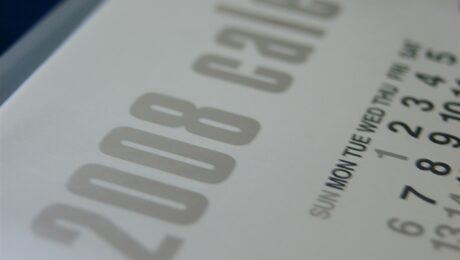
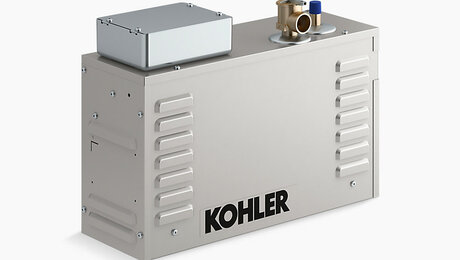
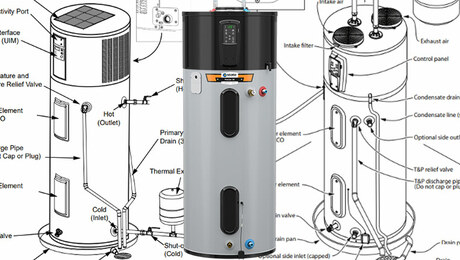
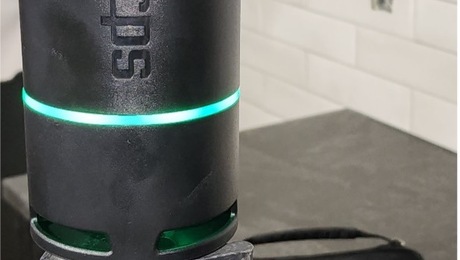
One Comment
Some years back the ICF manufacturers funded a study on the best way to install a window. What was found is that installing directly to the concrete was best for both air and water barrier. I suspect the ICF manufacturers were hoping to have a grand new product to sell and this study didn't give the results they wanted in that regard, so they all started selling foam bucks anyway? The concrete is your air barrier in an ICF wall, so it makes sense to install directly to it.
https://www.bchousing.org/publications/ICF-Field-Test-Report.pdf
Log in or become a member to post a comment.
Sign up Log in