
You’d think that after more than 12 years and a 1000-plus articles, I’d have mentioned all the major building science terms by now. Yet, here we are. I just did a search of all the articles in this blog and found out that I haven’t used the term “wind washing” at all. Not once! So let’s fix that today.
What is wind washing?
Wind washing is the effect of wind causing air to flow through or around air-permeable insulation, thereby reducing its R-value. One of the most common ways this occurs is when you want outdoor air to come into an attic or a cathedral ceiling for venting. If the pathways for air flow aren’t defined precisely, wind washing is often the result.
The lead photo above and the one just below show fiberglass batt insulation in cathedral ceilings. Both have baffles installed above the insulation, where the air is supposed to go. But guess what. Air is the honey badger of building science. It don’t care what you want it to do. It’s gonna do what it wants.
See those arrows below? The red arrow is where the architect and the the builder told the air to go. And the air says, yeah, I’ll take that path. But I’ll also go down below the insulation, in the gap where that blue arrow is. In the photo above, the insulation has a huge gap beneath, allowing for easy movement of a lot of air. And because fiberglass insulation is mostly air anyway, it’s going right through the middle, too, where the yellow arrow points.
How well do you think that insulation works with all that air passing beneath it and through it?
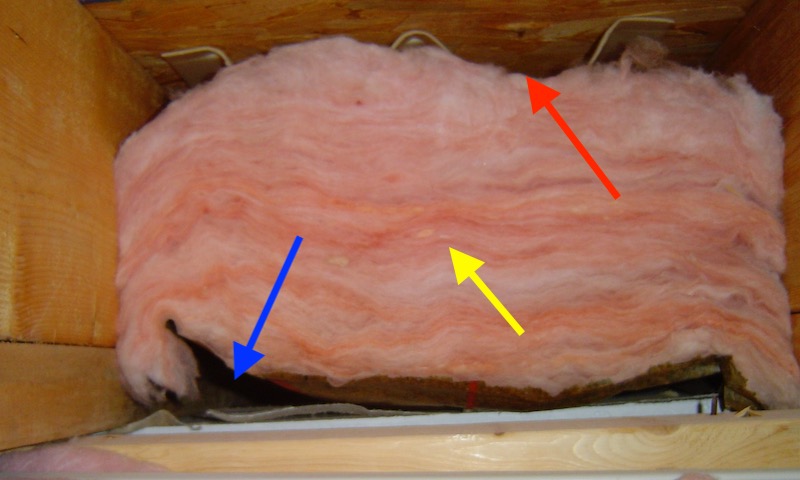
Wind washing and blown insulation
Perhaps the most well known example of wind washing is when you have blown insulation in a vented attic. If the pathways for airflow are defined poorly, as above, the wind blowing into the attic can blow that insulation around. The photo below shows one example. But it can be far worse than that, too. Sometimes you’ll see large bare spots near the eaves as all or most of the insulation gets blown inward.
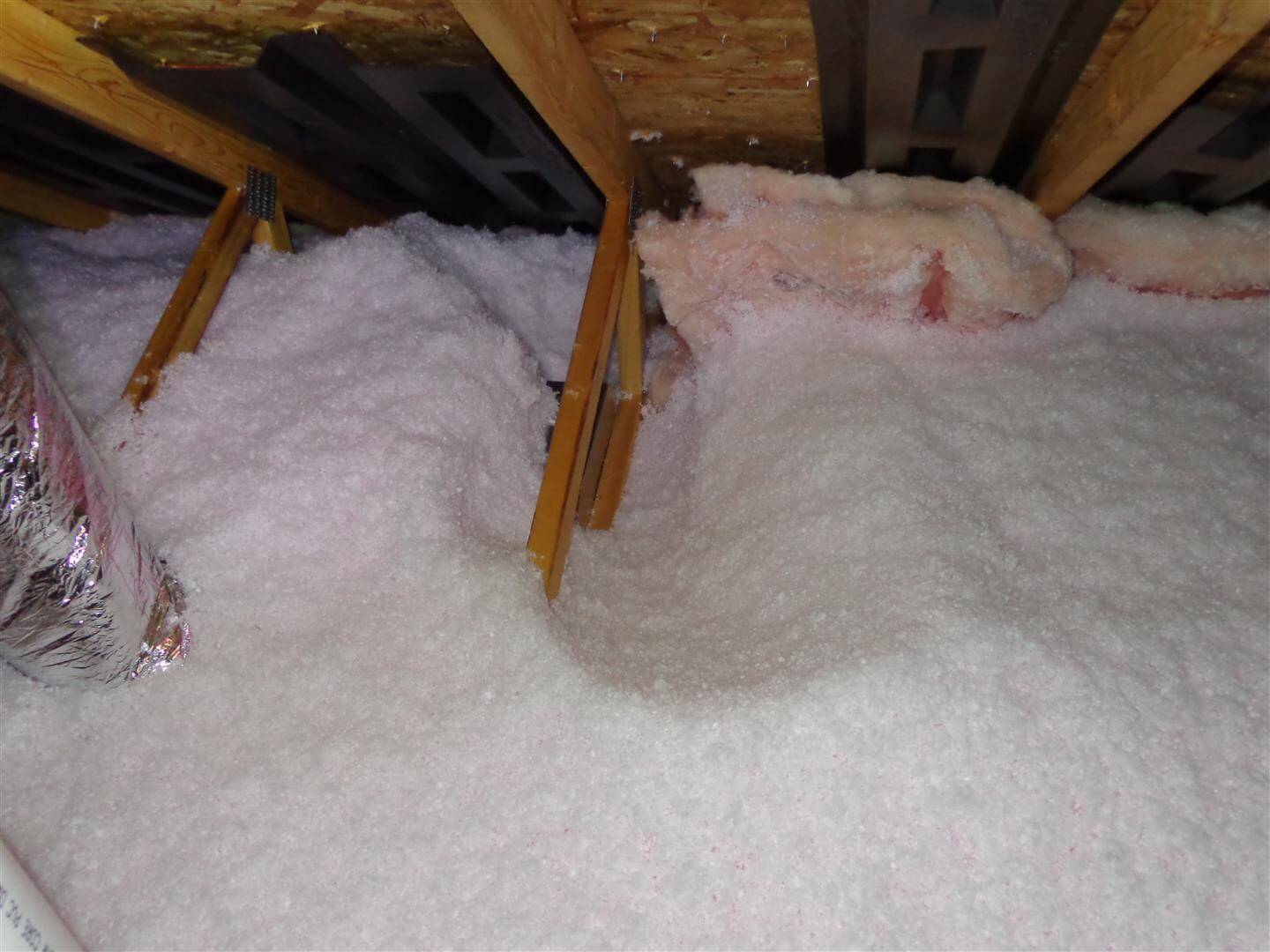
And guess what happens when you have uninsulated areas in the attic? You get a lot of heat loss there in winter and heat gain in summer. It doesn’t take a lot of insulation getting moved to make a big difference either. I showed just how bad it can be in another article about uninsulated attic hatches or pulldown stairs. Having a mere one percent of the attic uninsulated can reduce the average R-value by 27%!
How bad can it be?
Wind washing can cause more than high energy bills, though. A cold wind blowing across your ceiling can change the mean radiant temperature you feel inside the house and make you very uncomfortable. And that’s true even when your heating system is keeping the air temperature at what should be comfortable.
But if the surfaces get cold enough, you might even get condensation on your walls and ceiling. And if it’s really bad, as was the case in this Kansas City house a few years ago (photo below), the condensation turns to ice. Yeah, you’ve got a serious wind washing problem if it gets that bad.
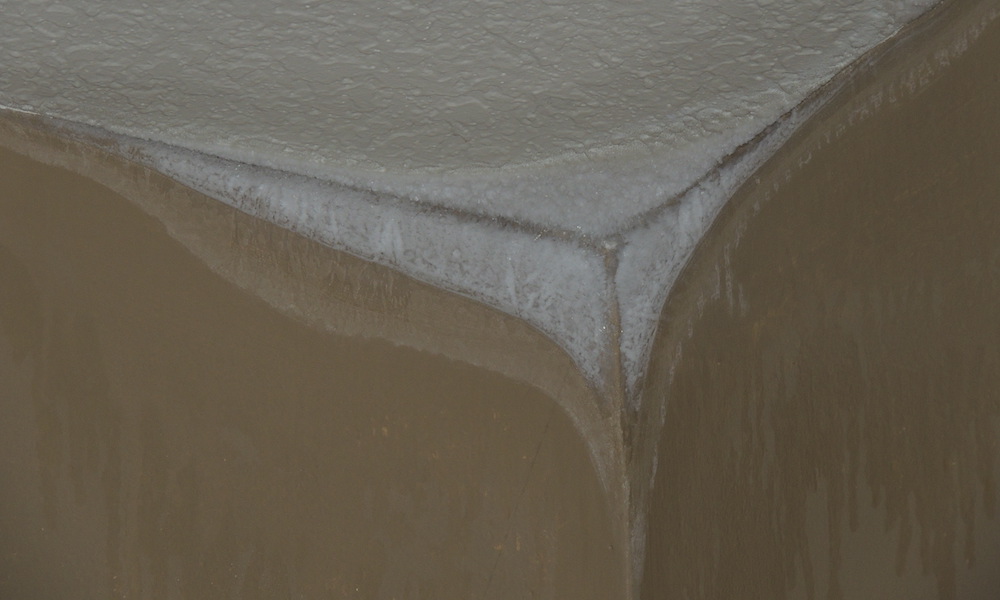
Not only is there a big frosty corner in the photo above, but if you look carefully you can see that water was running down the walls. Yikes!
How do you stop it?
For cathedral ceilings and attics, the solution involves being really strict about telling the air where it can and cannot go. The cardboard baffles in the photo below are stapled properly to the trusses to allow insulation to go over the top plates in that wall. The air from the soffit vents pretty much has only one way to go: above that angled piece of cardboard. The top edge of that baffle needs to be at least 4 inches above the top of the insulation. (Whether or not cardboard is an appropriate material for these baffles is a whole other issue. I see it a lot here in the Southeast, though.)
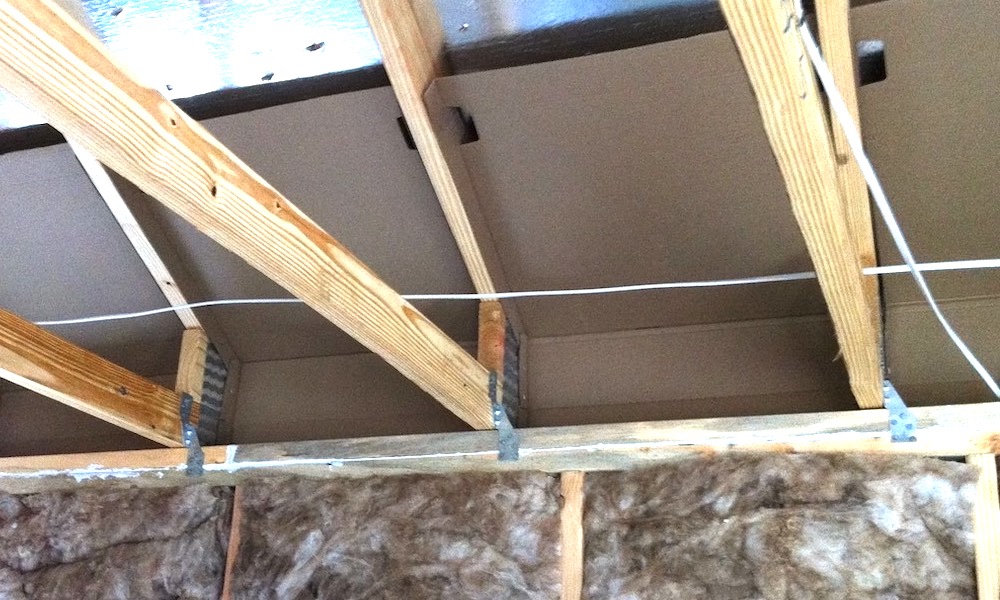
The next photo shows a different way of defining those air channels. The builder first stapled up the purple foam baffles for attic venting air. Then they used pieces of blue foam board cut to fill the space above the outside of the top plates in the wall. You can see that they also caulked around the edges of that blue foam board. The air in this case has only one pathway, and that’s the one where you want it to go.
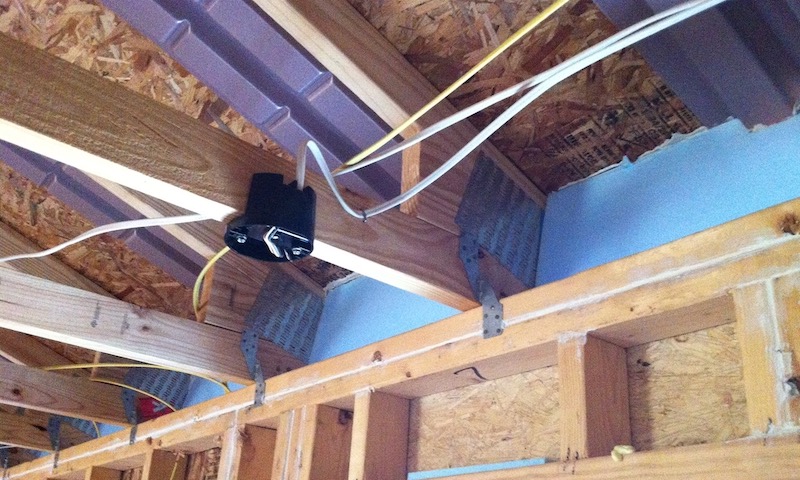
Both of the photos above are from Habitat for Humanity projects. The first one is from Nashville, Tennessee and the second from Mount Airy, North Carolina. What I saw at a production builder’s new home site in Atlanta last year, however, wasn’t nearly as well executed as what these volunteers did.
With new homes, this should be pretty easy because you’ve got access to those areas. In existing homes, it’s a whole different story. One of the best ways to define the air flow pathways is when you’re getting a new roof. At that time, you can have the roof decking pulled up at the eaves and get easy access to the eaves. (Be sure to air seal the top plates while you’re in there!) If you’re doing it with the roof in place, you might need to find some hobbits to crawl in there.
The Building America Solutions Center page on wind washing and how to fix it in both new and existing homes is a great resource if you’re looking to go deeper.
But wait…there’s more!
Wind washing isn’t just a ceiling thing. Anywhere in a building that wind can get in and move through or near air-permeable insulation, you can get a reduction in R-value. Another particularly susceptible area is cantilevered floors. Without a good air barrier, wind can get in and blow through or around the insulation. The overall solution for all areas affected by wind washing is to define clearly—with actual materials, not just arrows on drawings—where air is allowed to go and where it’s not. This means having materials and assemblies that make up a proper air barrier and venting pathways.
Hat tips: Thanks to Lloyd Alter for writing a nice article on thermal bypasses and mentioning wind washing. And thanks to Mark Siddall for writing an excellent 70-page paper titled Thermal bypass risks: A technical review, which caught Lloyd’s attention and now has mine.
________________________________________________________________________
Allison A. Bailes III, PhD is a speaker, writer, building science consultant, and the founder of Energy Vanguard in Decatur, Georgia. He has a doctorate in physics and writes the Energy Vanguard Blog. He also has written a book on building science. You can follow him on Twitter at @EnergyVanguard. Photos courtesy of the author, except where noted.
Weekly Newsletter
Get building science and energy efficiency advice, plus special offers, in your inbox.














0 Comments
Log in or create an account to post a comment.
Sign up Log in