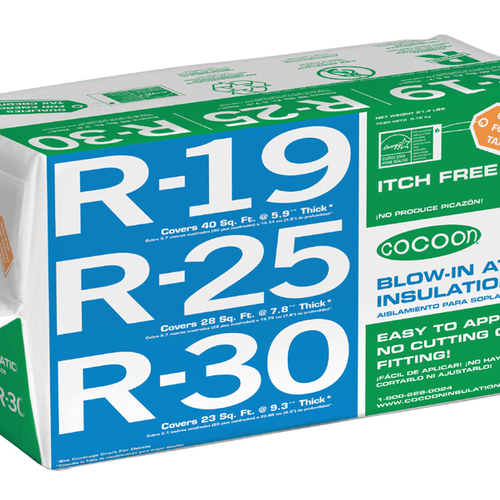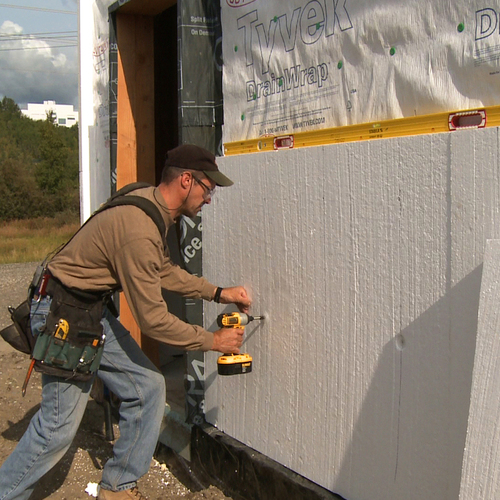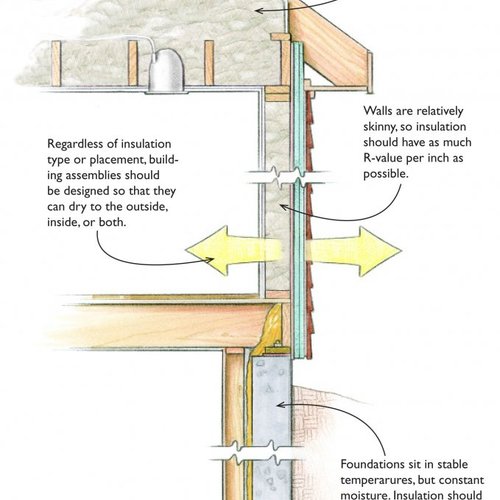
This article is only available to GBA Prime Members
Sign up for a free trial and get instant access to this article as well as GBA’s complete library of premium articles and construction details.
Start Free TrialAlready a member? Log in
The complete source for building, designing, and remodeling green homes

Sign up for a free trial and get instant access to this article as well as GBA’s complete library of premium articles and construction details.
Start Free TrialAlready a member? Log in
Get building science and energy efficiency advice, plus special offers, in your inbox.



Do you really want to delete the list, ?
This won't delete the articles you've saved, just the list.
This feature has been temporarily disabled during the beta site preview.
27 Comments
Double framed walls vs. SIPS
Great idea for using a 'standard' process to increase U-values, but I have to disagree on the cost comparison to SIPS. In particular when the cost of insulation is factored in, I have found 6" SIPS panels to be barely more than single wall 2x6 with batts. The labor savings of SIPS in the framing and sheathing stages (remember, every wall is framed AND sheathed when you stand it up...) combined with the low thermal bridging and 'super insulating' qualities inherent in SIPS easily offsets the tried and true balloon framed shell.
double wall double plate
I have done a number of double wall houses. my preferred method is to frame the house as a normal 2 x 4 exterior wall house then space what is basically an interior wall 1 1 /2 or 3 1/2" inside the exterior wall. stud alignment is for sheetrock and only has to line up at windows and doors. It helps to think of it as just another interior wall. Flash and batt (spray 1" to 2" foam then cellulose) works very well for this system.
TJI as studs
"The manufacturer of the I-joists that Sindelar used, Trus Joist/Weyerhaeuser, has developed details allowing their TJI floor joists to be used as studs."
Can you point to a source for this? A link in one of the PDF files at the Passive House US site detailing the use of TJI's as studs is no longer functioning. A search of ILevel.com site turned up nothing as well.
The document is no longer on line
TrusJoist Macmillan developed engineering details for using their TJIs as joists; however, the method was promoted only in Germany. The German document containing the necessary details had a curious title: "Balloon und Platform Framing Details" — with all of the title's words in English except "und."
When I wrote an article that referenced the document for the May 2004 issue of Energy Design Update, the German document was posted online. It has since been taken off-line.
Fortunately the document can still be accessed through the miracle of the Wayback machine. Try this link:
http://web.archive.org/web/20051111012117/http://www.trusjoist.com/PDFFiles/GE-R05.pdf
Of course, to read the document, it helps to be fluent in German. I'm not.
Translation
translate.google.com did an acceptable job of translating the german PDF. Thanks!
...and the openings?
Martin has covered the innie-outie debate regarding placement of windows in thick walls. I find thinking about the opening details - including doors - related to these important decisions to be an often glossed over part of this discussion. The wall section alone is the easy part. I'd love to see a series on thick walls and roofs that digs into the harder parts, i.e. the openings with flashings in three dimensions, the foundation/floor/ceiling/roof interfaces, the thermal bridge issues, and maintaining the continuity of air, vapor, weather, and thermal boundaries in all of the above.
... oh, and doing all of the above durably, simply and efficiently with as little foam as possible!
Excellent suggestions
Jamie,
Thanks for your excellent suggestions. We'll do our best to address these questions in the months ahead. Stay tuned.
Basement windows with Larsen truss retrofit
How do you detail basement windows with a Larsen truss retrofit. We need to remove siding on our house, so Larsen truss looks interesting for insulation retrofit. I can see how to deal with above ground windows, but how do you incorporate basement windows that are partially above grade?
Basement windows
David,
If your basement windows are "partially above grade" and partially below grade, the exterior of your basement walls cannot be insulated with Larsen trusses, since Larsen trusses include wood components that shouldn't be used below grade.
I recommend that you transition to a different method of exterior insulation for the below-grade portions of your walls. Most builders use XPS foam to insulate the exterior of basement walls. The above-grade portions of the the XPS need to be protected from damage by UV light and weed-whackers with cement backerboard, fiber-cement siding panels, pressure-treated plywood, metal flashing, stucco, or proprietary plastic panels.
2x4 wall plus I-Joist?
I purchased a truckload of salvage I-Joists (BCIs) and want to build thick walls for my house with them. (Local -40 F. winter temps.)
I get comments from various sources that I-Joists are not designed for use on a vertical axis (i.e. as 'studs'). Comments come back like "get manufacturer's approval or spec" and "have an engineer calculate".
What about building a thin (2x4) wall to meet code, and add I-Joists for insulation carrier? Effectively this is a double wall, but meets code and gets me the wall thickness I want. I hate to buy that many 2x4s just to meet a checklist item, but seems that may be the least expensive way to go.
Any input is appreciated!
Response to Daniel Graham
Daniel,
Your plan will work fine. If your 2x4 wall meets the building's structural requirements, then the purpose of the I-joists is simply to hold insulation and provide nailing for wall sheathing and siding.
Remember to stagger the 2x4s with respect to the I-joists to minimize thermal bridging.
Response to Joseph
Joseph,
Your plan will probably work. But I should point out that the studs will be more likely to bend when someone leans on the wall, because they won't be as strong in the 1.5 inch dimension as they are in the 3.5 inch dimension. It's safer to install the studs the usual way.
Bathroom and adding second interior wall.
Building a new bathroom in 60 year old house. The exterior wall is 2x4 with brick. If I add a second wall, on the inside, studs offset from the existing wall, what are the pros and cons of my turning the studs face-edge toward the interior?
Why would I consider this? Less thermal bridging because of the narrower interior stud wall (that will hold up backerboard); and so more room (3.5-inch gap between bottom plates) for additional insulation between the double walls; but it would mean less insulation between the face studs of the interior wall. Would there be a net gain in efficiency or would it be a wash? Either way the wall would go from 3.5 inches to 10 inches in depth; the gap between double walls would either be 3 inches (with regular edged studs) or 5 inches (with face-edged studs).
Thanks
Vapour barrier.
Thank you Martin. Rigidity is an important consideration.
This bathroom will be well-vented to the eaves in the wide overhang. However, given that the outside wall will not be altered and the double wall added, what would be the best options for location of the vapour barrier?
I was planning on #15 building paper between the furring and the backerboard on the interior double wall. A mould resistant panelling is planned for the finished wall which will adhere directly to the backerboard. This system would include the cieling which already has a 0.5 inch layer of sheetrock still intact. The interior sheathing, furring, #15, backerboard, and panelling would be layered as on the walls.
The old exterior wall had a plastic vapour barrier (untaped) on the interior sheathing between it and the sheetrock. The cieling had/has no vapour barrier between it and the insulated attic.
In light of the double wall, if I used plastic vapour barrier in lieu of builing paper, what are the best options for its location in the layers of materials on walls and on cieling?
Thanks.
Response to Joseph
Joseph,
Unless you are in the prairie provinces of Canada or northern Quebec or northern Ontario, I don't recommend the use of interior polyethylene. I suggest that you remove the drywall and the existing poly on the wall before building your second wall.
The #15 asphalt felt that you plan to install is a perfectly adequate vapor retarder. In fact, it is a "smart" retarder with variable permeance. Don't forget to pay careful attention to airtightness when building your new wall.
Junctions with exterior double wall.
Thanks, again, Martin. My house is in the moderate area of N. Ontario along the shore of Lake Superior.
If I use poly, what are the best options for its position in the layers? What do you think of placing the poly after the first layer of insulation -- right on the first wall's interior sheathing?
This position would help with air tightness for the ceiling since I could run the poly continuously across the sheathing on the interior side of the roof trusses/joists. On the other hand, if I place the ceiling vapour barrier between furring and backerboard/wallboard (poly or #15) I would need to block out the gaps in the double wall as well, I think.
Cheers, Joseph.
Response to Joseph
Joseph,
I think your plan is risky. Unless you know the R-value of the existing 2x4 wall, it's best to assume that the old insulation was poorly installed, is damaged by rodents, is thin, and is poorly supported. Its performance might also be degraded by air leaks.
That means that most of your dependable R-value will be in your new inner wall, and it also means that if you put the poly where you propose, it might be cold in winter and therefore might be a potential condensing surface.
New insulation in both walls.
Martin, the plan (so far) is to use new installation on both walls (and roof) -- for the very reasons you raised.
(We already have newly installed shingles and full length ridge vent across the bungalow; and the soffits look very good; insulation is the next step in the attic.)
What would you recommend as the better options for the position of poly (or #15) within the layers of this bathroom's exterior wall/ceiling?
Here are the planned layers:
Insulation in outer wall's stud cavities, that wall's interior sheathing, insulation between walls, insulation in inner wall's cavities, furring, backerboard, moisture resistant panelling.
I had planned on #15 between the furring and the backerboard. But what if I were to use ply? What would be the better options for its position?
Response to Joseph
Joesph,
The old rough-and-ready Canadian rule of thumb for those installing poly in the center of a deep wall: you can do it, as long as at least 2/3 of the wall's total R-value is on the exterior side of the poly. So do the math.
If your calculations lead you to conclude that you can put the poly in the center of the wall, don't put a second layer of poly under the backerboard. Stick with asphalt felt (or nothing besides good air sealing measures).
Interior partition walls (non-loadbearing).
Martin, this has been excellent help. If I had to use poly, at all, I could place it either before or after the insulation in the interior wall's cavities, given the 2/3rd rule, and use the #15 building paper after the furring and before the backboard.
Can you recommend an article (or discussion) for good green air sealing measures, please?
My first concern at this point is how to handle the pair of junctions between each of two interior partition walls and the exterior wall (the to-be-installed doubled wall). These partitions are non-loadbearing so there is some flexibility in placement under/between joists (ceiling and floor). The bathroom is stipped down to the studs now.
Cheers.
For Joseph: advice on air sealing
Joseph,
I suggest you visit this GBA page: How To Do Everything.
Scroll down that page to the "Air sealing" section. You will find links to 9 useful articles on air sealing.
Double stud walls
My dream house will use double stud wall. It is a single floor over unheated but insulated basement. I plan on using "advanced framing" 24" oc aligned. My outer wall is load bearing. Do I need to use 2x6 for the outer wall?
Response to Jerry Liebler
Jerry,
Probably not. But the only person who can provide a useful answer to your question is an engineer who can review your plans.
Response to Jerry Liebler
Jerry,
With standard wood-frame construction (walls with double top-plates), there is no need for roof trusses or rafters to align with the studs. So 16-inch-on-center stud spacing is fine.
Fiber board sheating issues
After much thought I'm thinking of switching from OSB to fiberboard for the sheathing on my double stud walls filled with dense packed cellulose. Outside the sheathing will be a highly permeable house wrap (Green guard c2000) and an xps rain screen (Green guard dc14) which has very low permeability. The exterior siding will be 'adhered' brick using the Ambrico "E Z brick" system. The problem is the sheathing requires studs 16" OC but my roof & floor trusses are 24" oc. I see 5 possibilities, which should I chose? 1, build the exterior wall 16" oc and align every 1 out of 3 studs & depend on the, now double, top plates and subfloor to carry every other truss. 2, build the outer wall 16" oc with every 24" grid line 4" away from a stud center-line & use double top plates. 3, same as 4 but stick with single top plates & metal ties, 4,build the outer wall with 12" OC studs, this would still allow a single top plate. 5, build 12" oc but use 2x3 for the non load bearing studs.
What should I do?
Also, since the rain screen and fiber board are better insulators than OSB and building paper I'm now considering going to a 2x4 inner wall with fiberboard on it's exterior giving me a 3 1/2" "service cavity" which is much easier to air seal. I'd still fill the service cavity with UN-faced cellulose bats to stay close to r40 for my 12 1/2" deep wall, not counting the brick,.
2-story double stud walls with 2X4s
Our architect is telling us that we'll have to use 2X6s as the load bearing exterior wall and 2X4s for the interior wall, since our house will be two stories with 10 ft ceilings. I'm wondering if there's any way to make both the interior and exterior walls load bearing, and if so, would it then be possible to use 2X4s for both the interior and exterior wall.
Response to Dennis McQuerry
Dennis,
I suggest that you consult an engineer. There are too many variables to answer your question over the Internet.
Log in or become a member to post a comment.
Sign up Log in