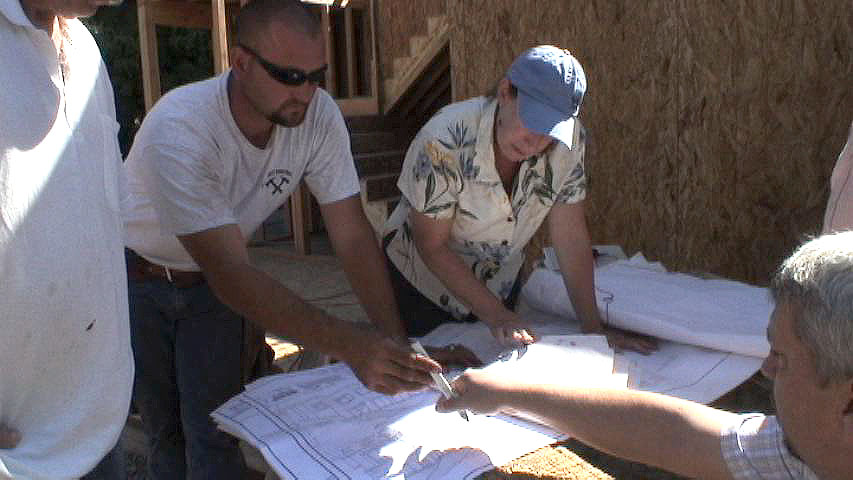Yes, or at least they should be
Here’s how it works with conventional construction: a designer or architect draws up plans, which are turned into construction drawings. A general contractor hires a series of subcontractors, each with a specialty. Some of the trades may not be very familiar with the project until they get to the site. Subcontractors may not have spent any time talking with each other and consequently don’t understand how their work affects the work of others.
All sorts of trouble can follow. If the house is framed without regard to the needs of the HVAC system or insulation, for example, the house simply can’t perform as well as it otherwise would.
Green builders recognize that a house is a number of interrelated parts and systems that all have to work together. At its best, designing a green house involves every member of the construction “team” from the start. Everyone has a chance to listen, to contribute and to look for better ways to achieve a common goal.
This process is called “integrated design”
and it may include group meetings, called “charrettes,” for various phases of design and construction . Builders who have tried this approach sometimes find unexpected efficiencies and savings. As important, those lessons can be applied to houses in the future.
More Info:
To learn more, see the Integrated Design
section of our Green Building Encyclopedia
Weekly Newsletter
Get building science and energy efficiency advice, plus special offers, in your inbox.
















0 Comments
Log in or create an account to post a comment.
Sign up Log in